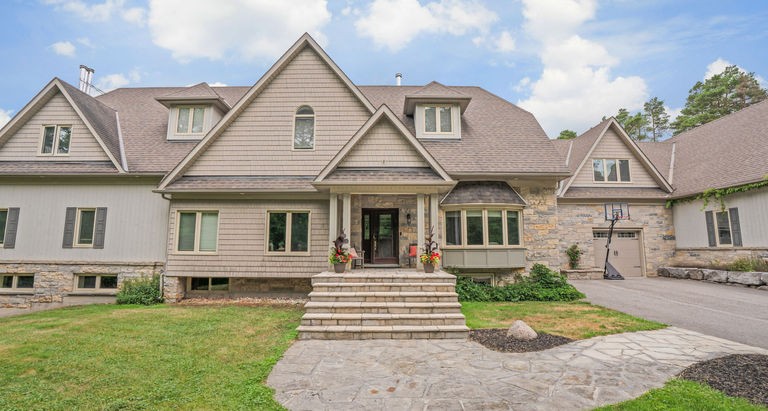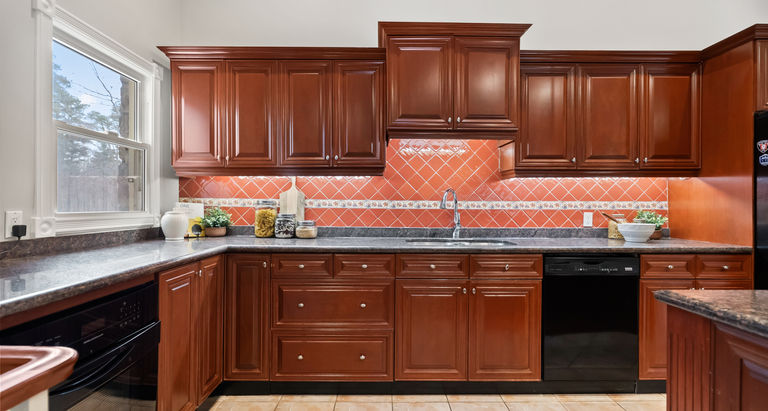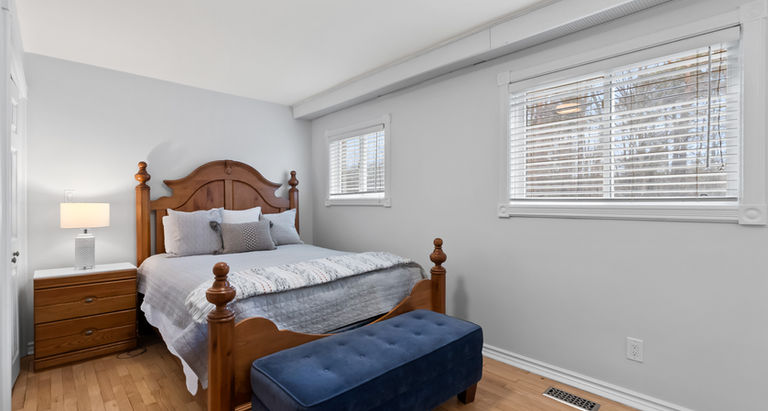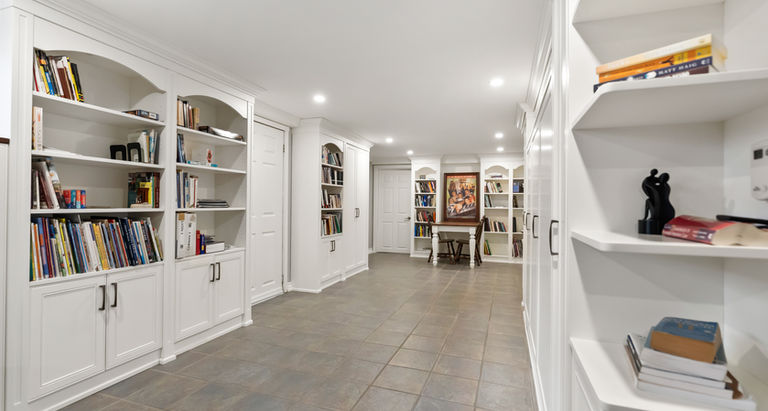

Introducing Kayland Luxury Homes, where you will only find quality built homes with an exquisite attention to detail. Whether you're looking for a luxurious new build or a century home with tasteful upgrades, Kayland Luxury Homes has it all. Don't see what you're looking for? Hit the button below and let us know, we always have exclusive listings that have yet to hit the market!
5028 MAIN ST | ORONO

AVAILABLE
PROPERTIES
16262 McCowan Road, Whitchurch-Stouffville
$2,249,000 - 6+1 Bedrooms - 6 Bathrooms
Discover this unique and spacious 5-bedroom, 5 Bath home designed for multi-generational living (5,475 sq. ft.) featuring 5 acres mixed forested land. A 5-car plus garage with heated floors, drive in door for your RV & an additional underground heated garage for parking or workshop with a hidden games room. A standout feature of this property is the elevator in the garage, which leads to a spacious & sunny 1 bedroom apartment perfect for extended family or guests. It's an opportunity for a car enthusiast's dream or multi-generational family! Walk-out Basement features large built-in library, furnished home office, family/TV room with adjacent snack bar, cold cellar with chest freezer and fridge. Main floor laundry, west facing primary bedroom with balcony, kitchen with vaulted ceiling and skylights with walkout to 3 season screened in deck overlooking in-ground heated pool with cabana & hot tub. Upgrades Include: GeoThermal System (2022), Propane Fireplaces & Sweetheart Wood Burning Fireplace in kitchen; Renovated Principal Bathroom 2019, Laundry Room 2024, Air Conditioner 2020; Septic & Drilled Well 2005, Pool Heat Pump 2021.

_edited.png)
























